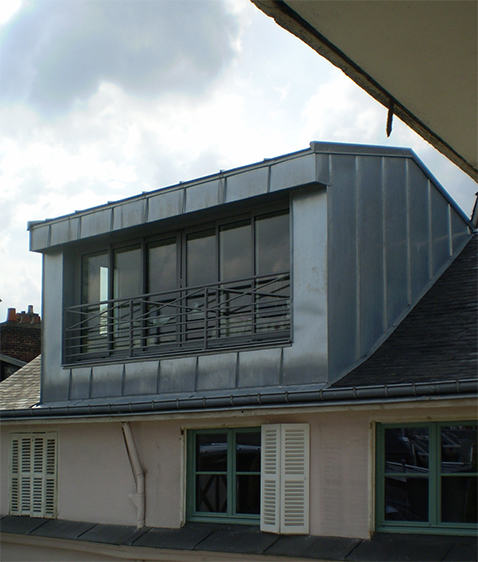Three separate servants bedrooms in a very dilapidated condition, once opened up, provided the main accommodation for a one or two person apartment. The new apartment includes a bedroom area, sitting area, and on a slightly raised level, kitchen and dining. The only divisions between these areas being the fairly massive oak trusses. The roof space had little headroom, and permission was granted to raise the roof between two trusses with a zinc clad timber framed structure, thus providing a further 14square metres of habitable space with views over the rooftops of church spires and the surrounding hills. The small bedroom area and bathroom are located beneath the mezzanine, and the living areas have double height ceilings giving an overall feeling of light and airiness in a relatively small space.
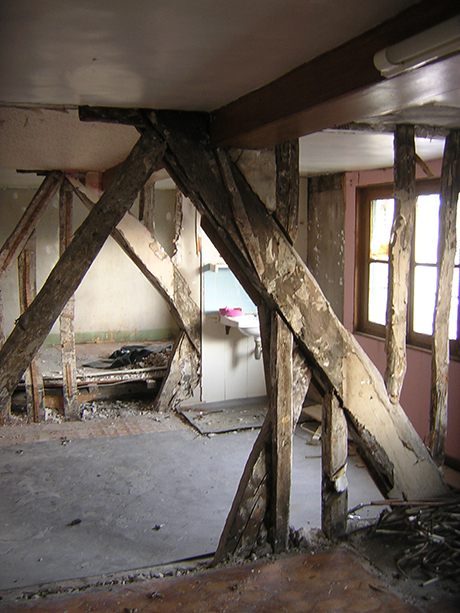
1.
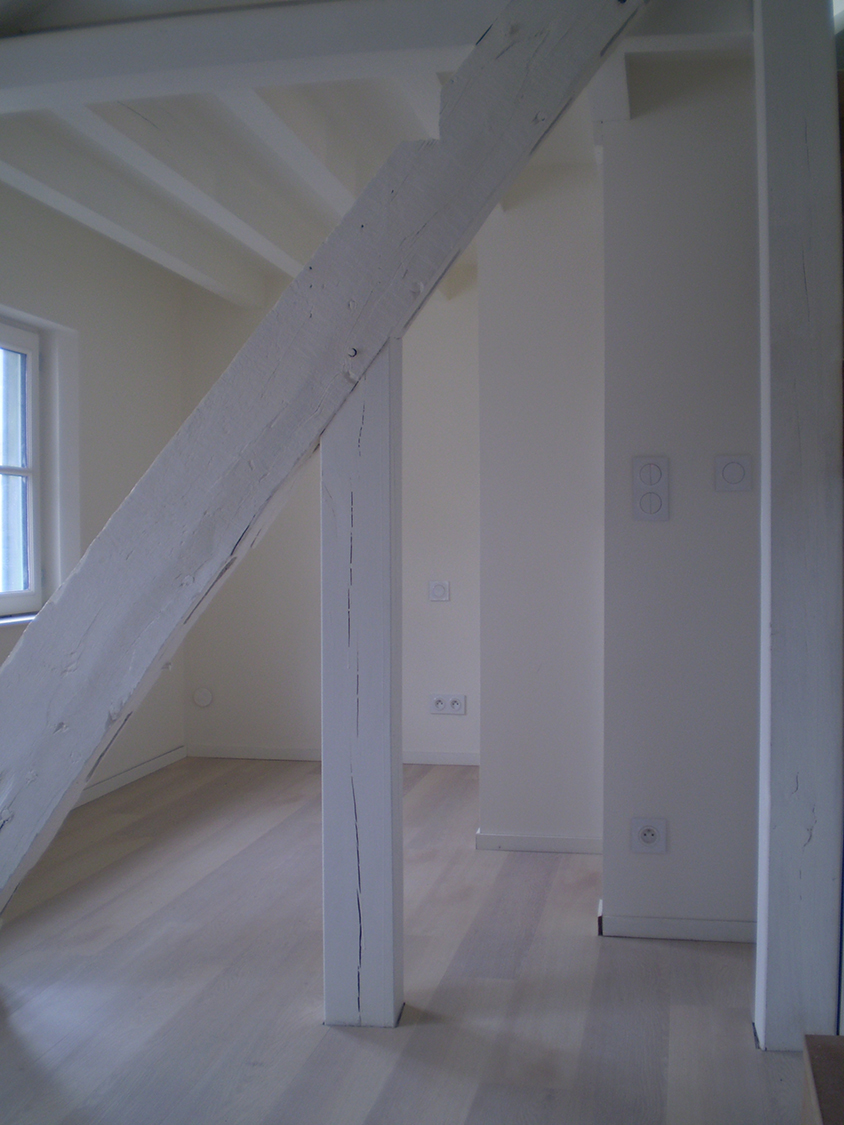
2.
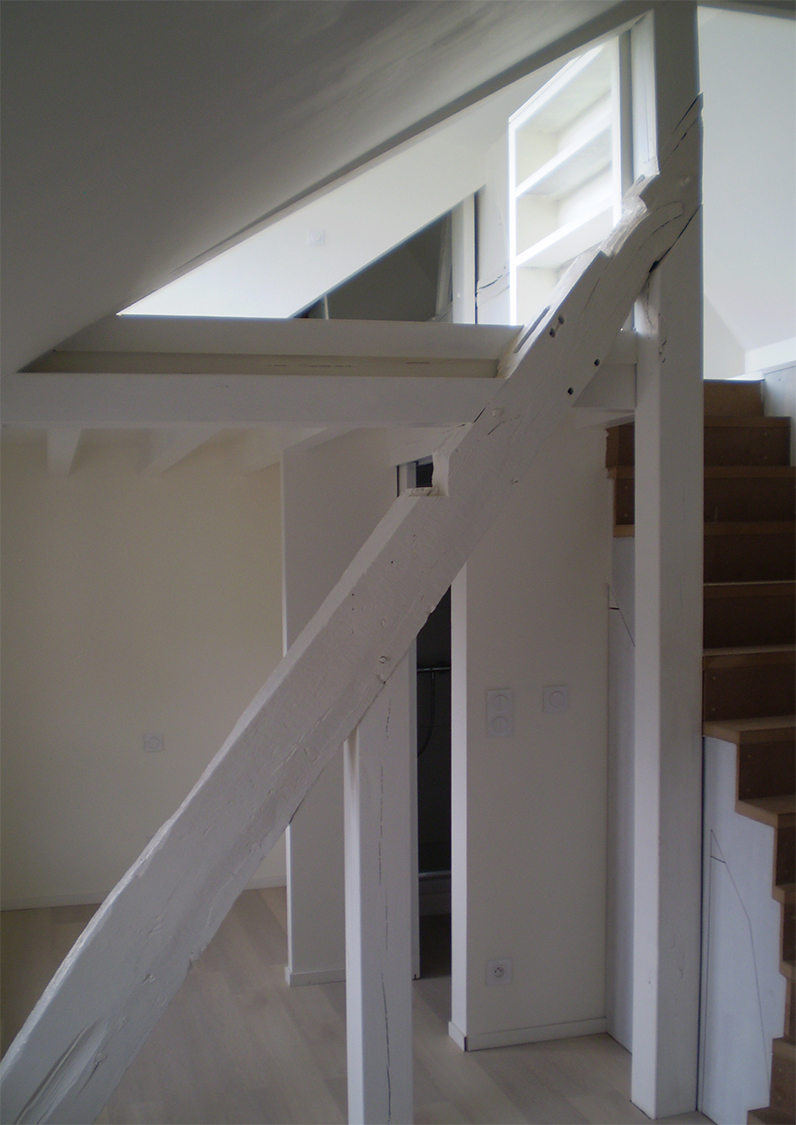
3.
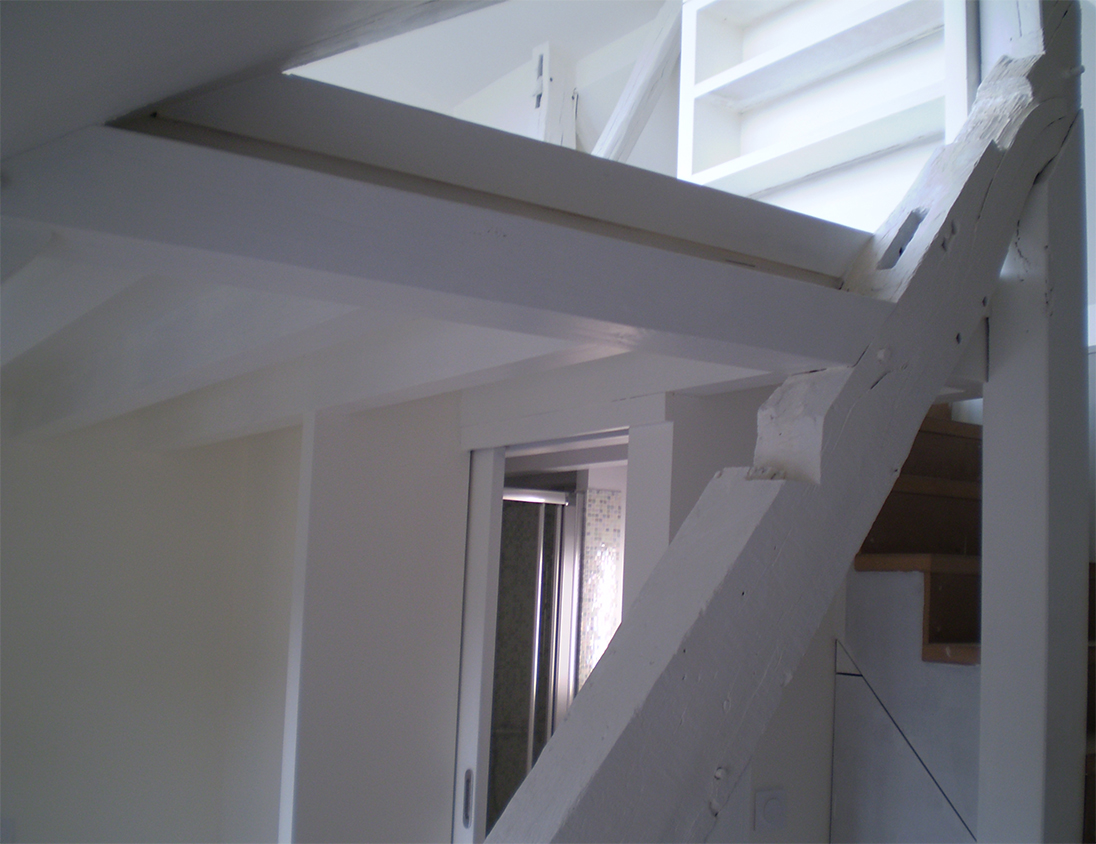
4.
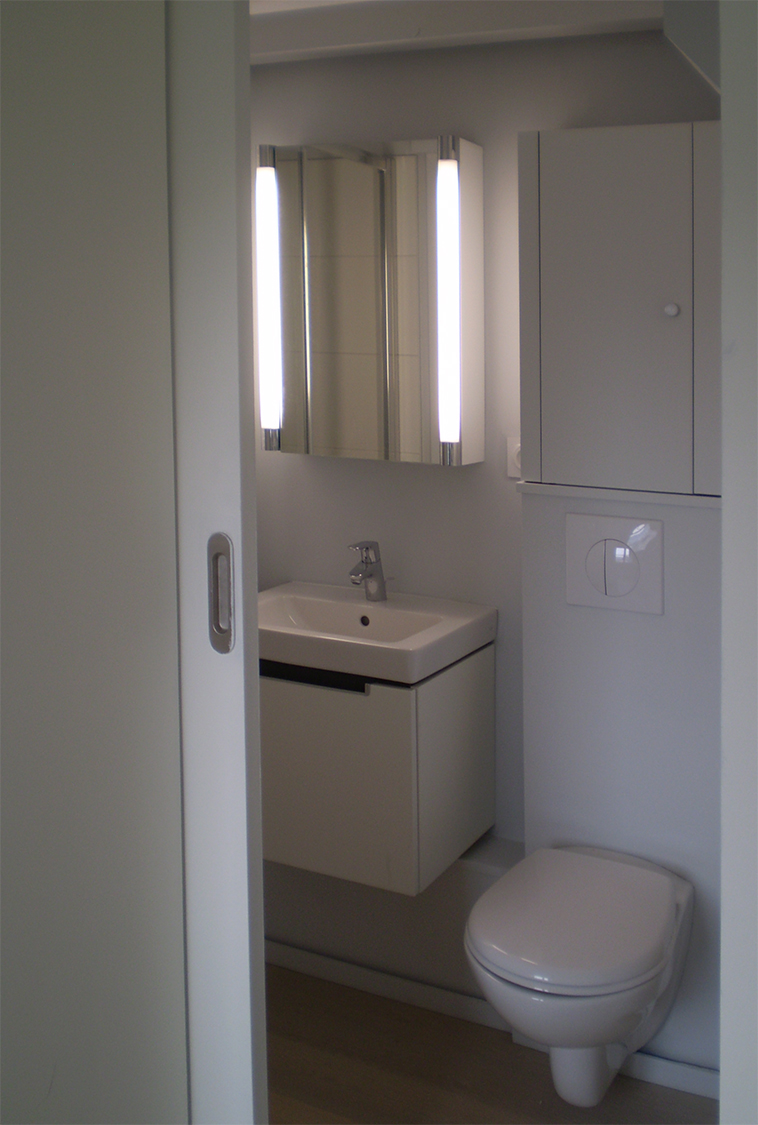
5.
