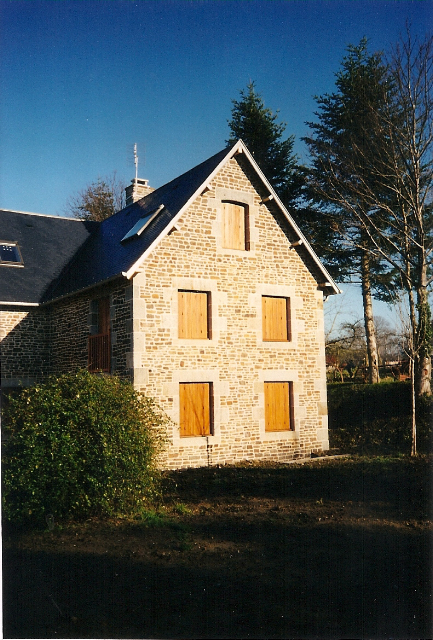This small stone cottage was initially intended as a family holiday home and the works carried out involved kitchen improvements, decorations and related minor works. Subsequently it was decided that the house should be a permanent home: this meant increasing the accommodation considerably. A new wing was constructed that more than doubled the living area of the original house. The access to the extension from the original house on each of the three floors was given careful consideration to create an invisible transition from old to new. The extension was sited in such a way that the angle between the old and new created a sheltered terrace. Stone from a local quarry used in the construction matched closely the stone of the original cottage.
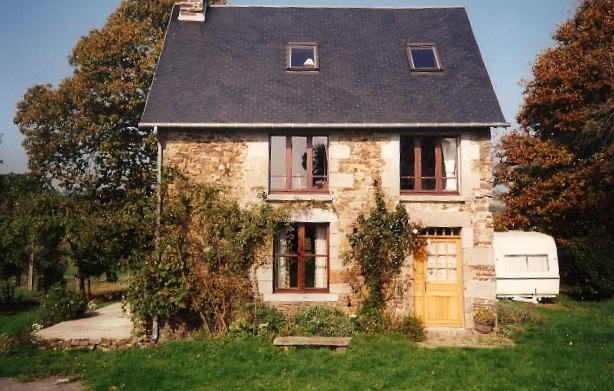
1.
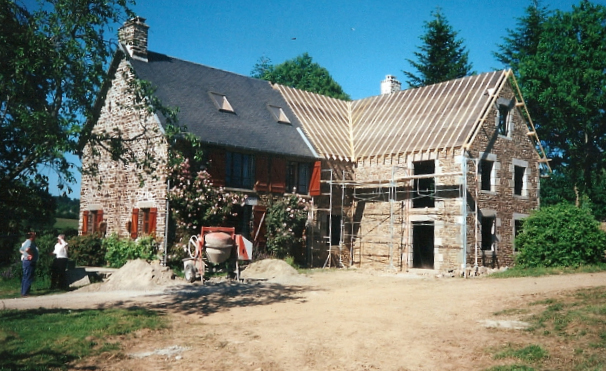
2.
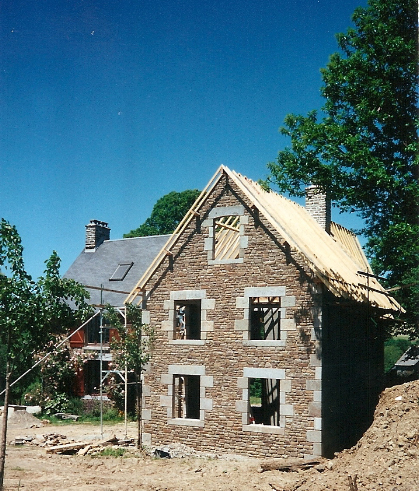
3.
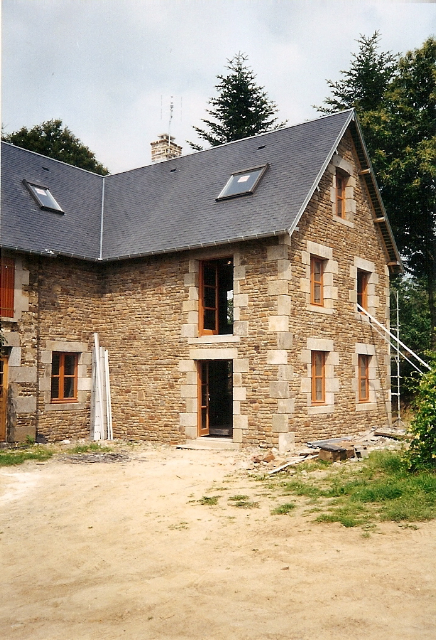
4.
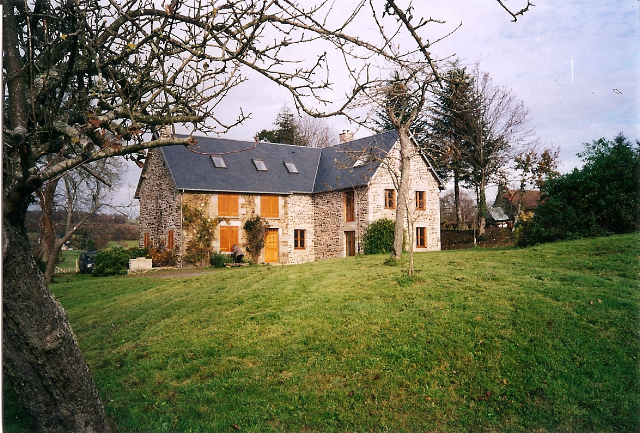
5.
