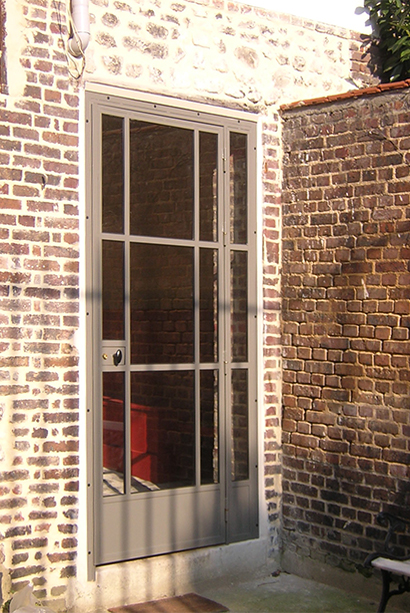A run down passageway between two planted courtyards, surrounded by 19th Century apartment buildings used as a makeshift waiting area required works to improve the comfort for the waiting patients. On a limited budget a light and colourful shelter was created. Shallow cupboards incorporating indirect lighting disguise existing and re-routed pipe work and electricity meters. Old render was removed to expose brick and stonework repointed with a lime mortar and a curved ply ceiling was constructed to match the existing arched opening. Specially made glazed steel framed doors were constructed to close off each end of the waiting room and a long bench was incorporated to act as a seating area and as storage for gardening equipment.
1.
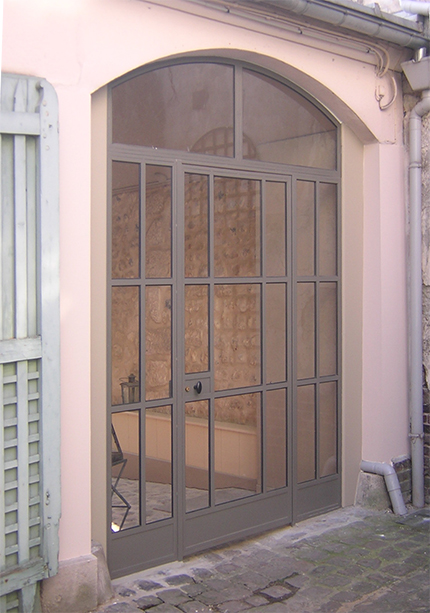
2.
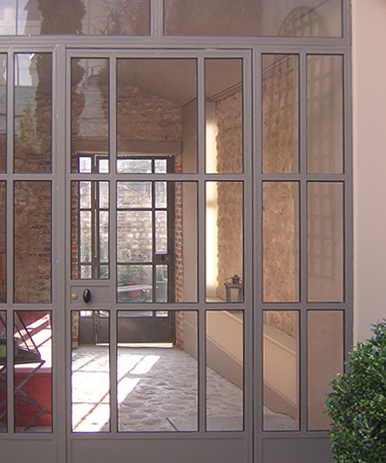
3.
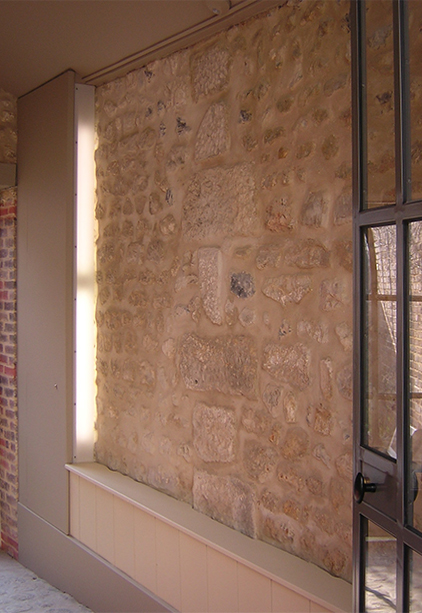
4.
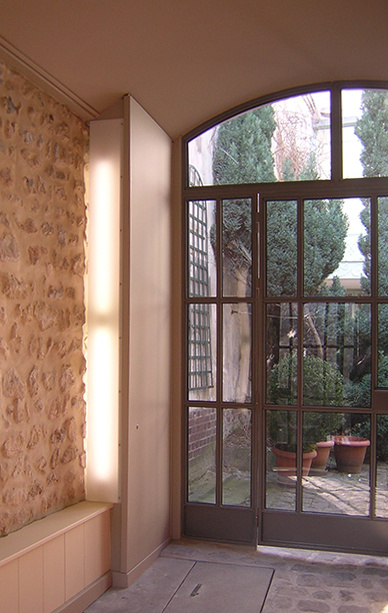
5.
